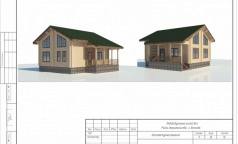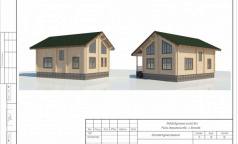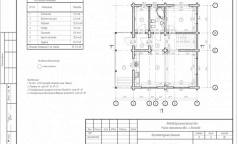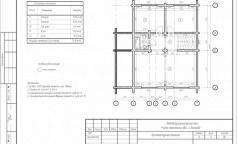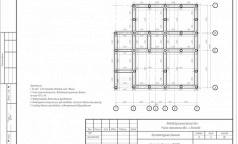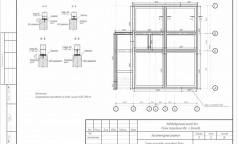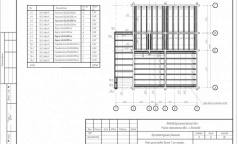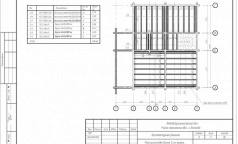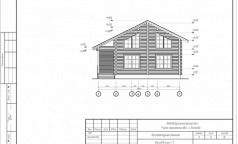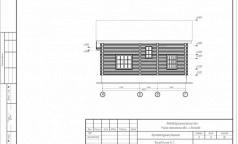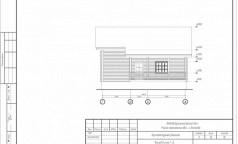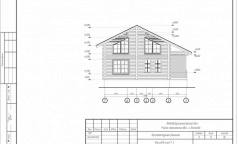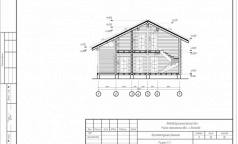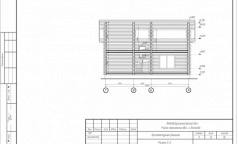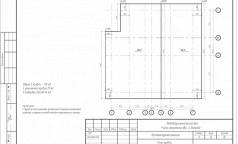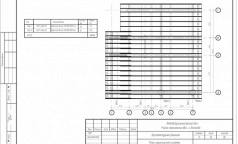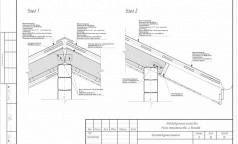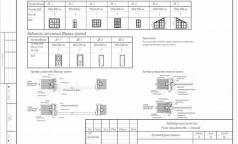Architectural design is the crucial stage in the process of individual housing construction. It defines comfort and ergonomics of living conditions for many years to come.
 Each person is an individual with unique lifestyle, habits, preferences, and aptitudes. Therefore, it is necessary to consider many factors when creating a personalized living space, especially for a family: shape, size, layout and landscape of the site, estimated construction budget, overall number of occupants, the presence of the elderly people or small children, visits of guests, pets, active lifestyle and hobbies, home workspace; storage of clothes, belongings, household equipment; recommended space standards, types of engineering systems and utilities, heating options, the presence of basement and the purpose of premises, as well as many other aspects.
Each person is an individual with unique lifestyle, habits, preferences, and aptitudes. Therefore, it is necessary to consider many factors when creating a personalized living space, especially for a family: shape, size, layout and landscape of the site, estimated construction budget, overall number of occupants, the presence of the elderly people or small children, visits of guests, pets, active lifestyle and hobbies, home workspace; storage of clothes, belongings, household equipment; recommended space standards, types of engineering systems and utilities, heating options, the presence of basement and the purpose of premises, as well as many other aspects.
A project is an idea, a dream. The clearer it is expressed, the lower the risk of errors, defects, unfulfilled expectations and consequent disappointment. For this very reason, face-to-face communication between the client and the architectural designer is important at the stage of comparing the overall picture and the result.
 The project approval stage involves the use of all kinds of project visualization tools, so that the client could see a detailed layout of the future house prior to the construction launch.
The project approval stage involves the use of all kinds of project visualization tools, so that the client could see a detailed layout of the future house prior to the construction launch.
Neglecting this stage early on will lead to repeated changes in the project, and thus making a newly built house inconvenient and expensive.
 The first step is to evaluate the total cumulative budget for a house construction in order to avoid excessive (heated) areas, volume, non-standard structural concepts, etc. at the design stage. When implementing a project, it is essential to maintain a balance between aesthetic appeal, functional ergonomics and economic feasibility.
The first step is to evaluate the total cumulative budget for a house construction in order to avoid excessive (heated) areas, volume, non-standard structural concepts, etc. at the design stage. When implementing a project, it is essential to maintain a balance between aesthetic appeal, functional ergonomics and economic feasibility.
When calculating the amount of planned living space per person, we recommend applying an average estimated value of 30 square meters per person as it allows for maximally comfortable organization of home space. (For comparison, the official minimum sanitary standard of living space per person is six square meters and the estimated social standard is 10-15 square meters).
Upon first application of the client, we recommend to organize a meeting with all family members in order to summarize all wishes and demands regarding future home, to specify the number of premises, their functional purpose, architectural style of the house, to select a similar project and a set of required architectural elements.
 Our experts will visualize the exterior and interior of the future home, floor plans of the premises, and develop a three-dimensional model of the object to assess the overall aesthetics of the project.
Our experts will visualize the exterior and interior of the future home, floor plans of the premises, and develop a three-dimensional model of the object to assess the overall aesthetics of the project.
Construction documents comprise architectural, engineering and constructive solutions.
The architectural and engineering solution includes an explanatory note, site plan adaptation, facades with elevations, floor plans, and 3D views of the project.
The constructive solution includes a foundation plan, a roofing plan, a rafter plan, an interfloor plan, wall plans, principal sectional views, windows and doors schedule, key elements and structural connections, material take-off.
The order for a final finish project additionally requires the planning of furniture and appliances layout (complex interior design) as well as the development of the project engineering section including electrical, plumbing and sewage, heating and ventilation systems.
 The complete set of documents and calculations enables you to estimate the overall budget for house construction and plan 90% of your expenses for a calendar cycle in a stepwise manner that will save you from mistakes, headaches and stresses in the future.
The complete set of documents and calculations enables you to estimate the overall budget for house construction and plan 90% of your expenses for a calendar cycle in a stepwise manner that will save you from mistakes, headaches and stresses in the future.
The golden rule: the longer the construction process, the higher the cost of the house is.
