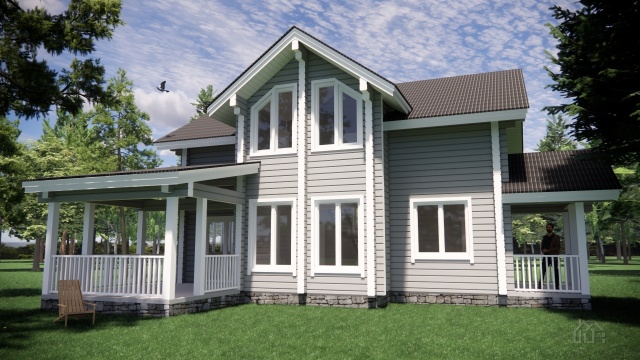Project D124

 Total area (centerline) - 150.96 m2
Total area (centerline) - 150.96 m2 Warm area - 124,56 m2
Warm area - 124,56 m2 Area of terraces - 26,4 m2
Area of terraces - 26,4 m21 floor
 Kitchen-living room
Kitchen-living room Room
Room Bathroom + WC
Bathroom + WC Hallway
Hallway Maintenance room
Maintenance room Terrace
Terrace2nd floor
 3 bedrooms
3 bedrooms Bathroom + WC
Bathroom + WC Hall
Hall

 Total area (centerline) - 150.96 m2
Total area (centerline) - 150.96 m2 Warm area - 124,56 m2
Warm area - 124,56 m2 Area of terraces - 26,4 m2
Area of terraces - 26,4 m2 Kitchen-living room
Kitchen-living room Room
Room Bathroom + WC
Bathroom + WC Hallway
Hallway Maintenance room
Maintenance room Terrace
Terrace 3 bedrooms
3 bedrooms Bathroom + WC
Bathroom + WC Hall
Hall