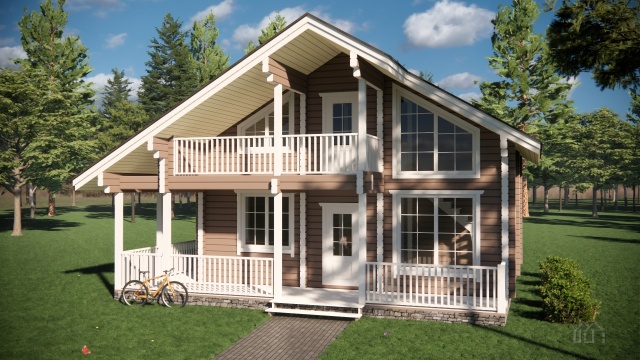Project D143

 Total area (centerline) - 191.86 m2
Total area (centerline) - 191.86 m2 Area warm - 143,37 m2
Area warm - 143,37 m2 Area of terraces and balconies - 48,49 m2
Area of terraces and balconies - 48,49 m21 floor
 Kitchen-living room
Kitchen-living room Room
Room Bathroom + WC
Bathroom + WC Hallway
Hallway Tambour
Tambour Terrace
Terrace2nd floor
 Bedroom
Bedroom Hall
Hall Second light
Second light Balcony
Balcony

 Total area (centerline) - 191.86 m2
Total area (centerline) - 191.86 m2 Area warm - 143,37 m2
Area warm - 143,37 m2 Area of terraces and balconies - 48,49 m2
Area of terraces and balconies - 48,49 m2 Kitchen-living room
Kitchen-living room Room
Room Bathroom + WC
Bathroom + WC Hallway
Hallway Tambour
Tambour Terrace
Terrace Bedroom
Bedroom Hall
Hall Second light
Second light Balcony
Balcony