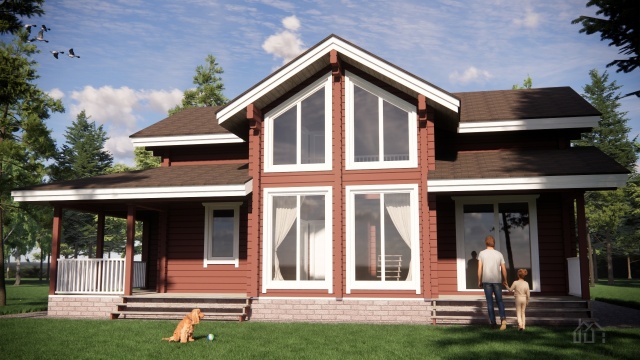Project D136

 Living area - 136,22 m2
Living area - 136,22 m2 Second light area - 15,2 m2
Second light area - 15,2 m2 Terraces area - 26,41 m2
Terraces area - 26,41 m21 floor
 Kitchen-dining room
Kitchen-dining room Living room
Living room Bedroom
Bedroom Bathroom + WC
Bathroom + WC Hallway
Hallway Service room
Service room Terrace
Terrace2nd floor
 2 bedrooms
2 bedrooms Hall
Hall Bathroom
Bathroom Second light
Second light

 Living area - 136,22 m2
Living area - 136,22 m2 Second light area - 15,2 m2
Second light area - 15,2 m2 Terraces area - 26,41 m2
Terraces area - 26,41 m2 Kitchen-dining room
Kitchen-dining room Living room
Living room Bedroom
Bedroom Bathroom + WC
Bathroom + WC Hallway
Hallway Service room
Service room Terrace
Terrace 2 bedrooms
2 bedrooms Hall
Hall Bathroom
Bathroom Second light
Second light