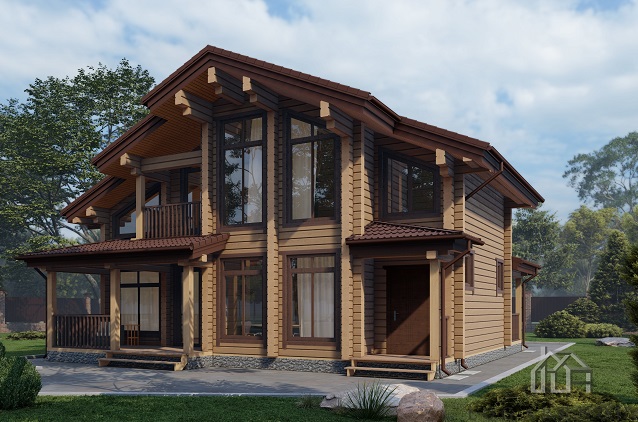Deauville

Most of the ground floor is occupied by a living room with a partial second light, combined with a kitchen-dining room, there is also an office or a guest bedroom, a wardrobe, a bathroom and a boiler room.
The layout of the second floor is traditionally solved: three standard-sized bedrooms, a dressing room and a bathroom. The hall of the second floor is additionally illuminated by a second light.
Area: 184 m2.