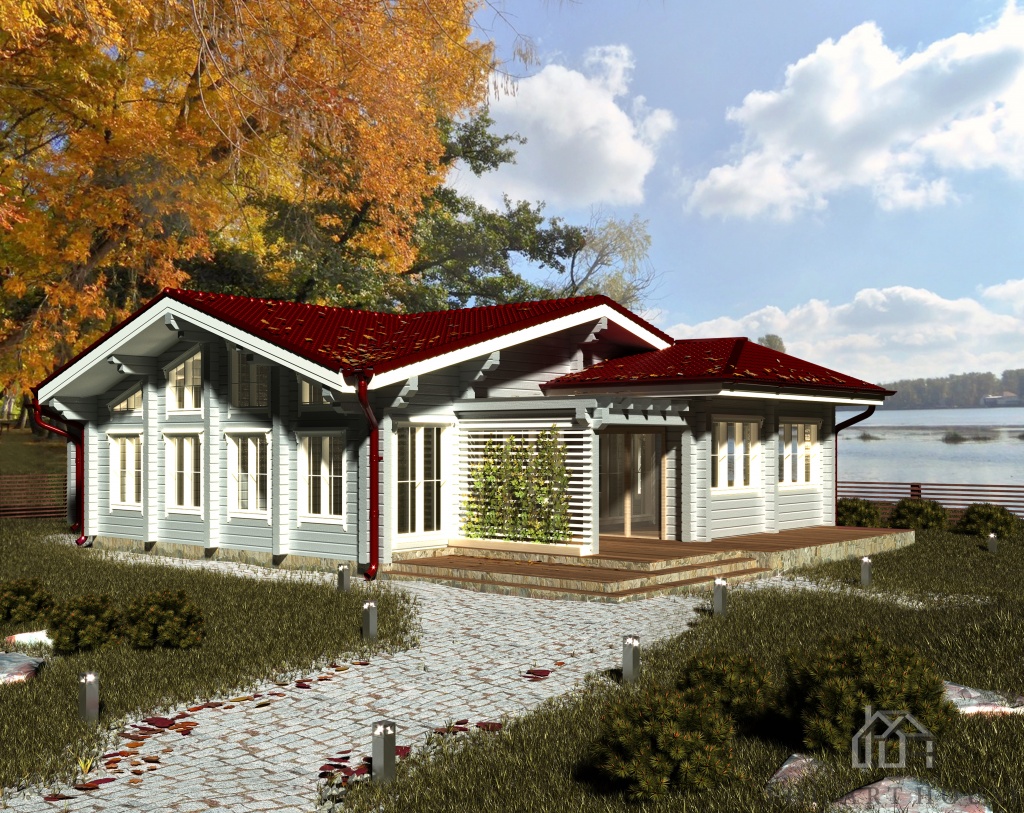Orlean

A spacious country house for a small family stands out for its zoning functionality.
The kitchen/dining room in the form of a bay window jutting out from the house walls has its own roof and comfortable ceiling height that will be appreciated by all housewives. The room looks out into the living room, and a spacious dining area with direct access to the terrace with pergola is perfect for outdoor recreation.
The small open-air corridor connects the spacious and bright living-room with floor-to-ceiling window facade and second-level space, large master bedroom, compact guest bedroom (nursery or study), a spacious bathroom, utility rooms, and an entrance space.
The entrance space features a porte-cochere for getting out of the car and entering the building whenever it rains.
The house is oriented with respect to the cardinal directions allowing for the use of solar thermal energy for heating and comfortable lighting of the rooms.